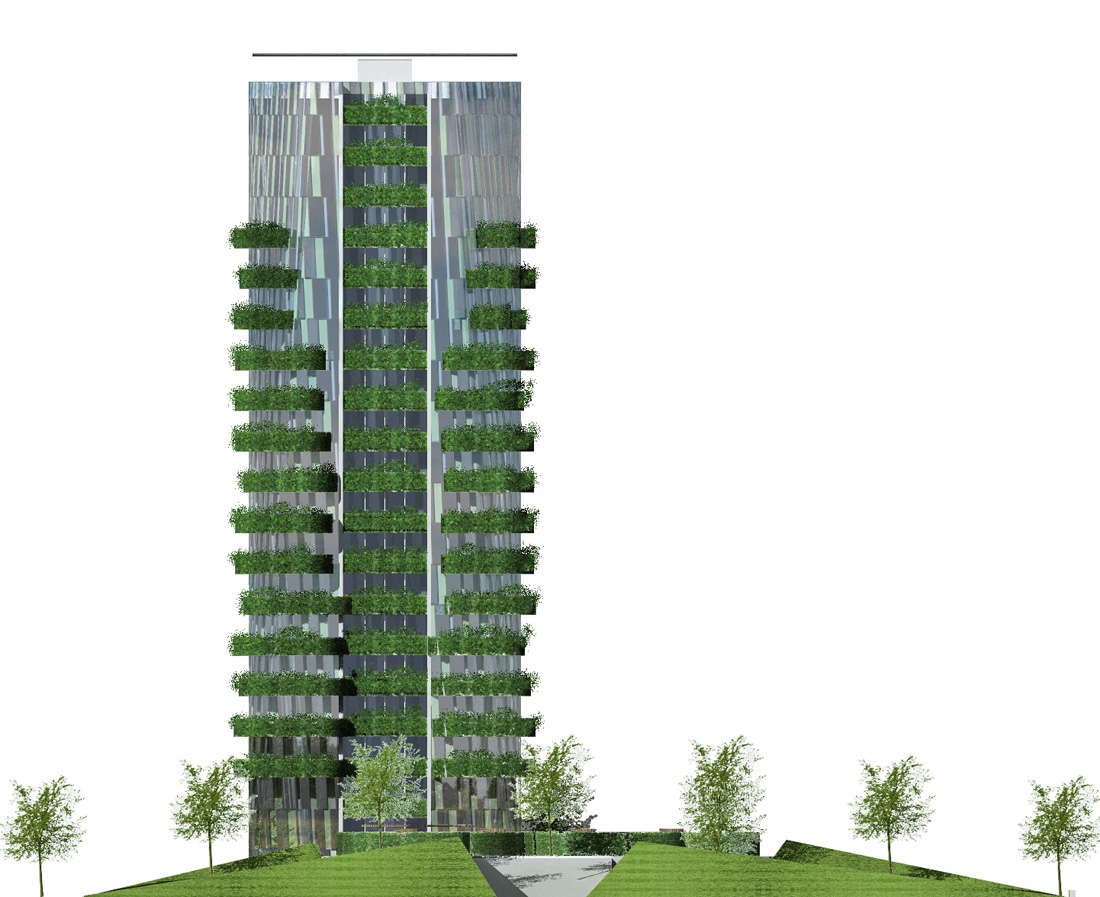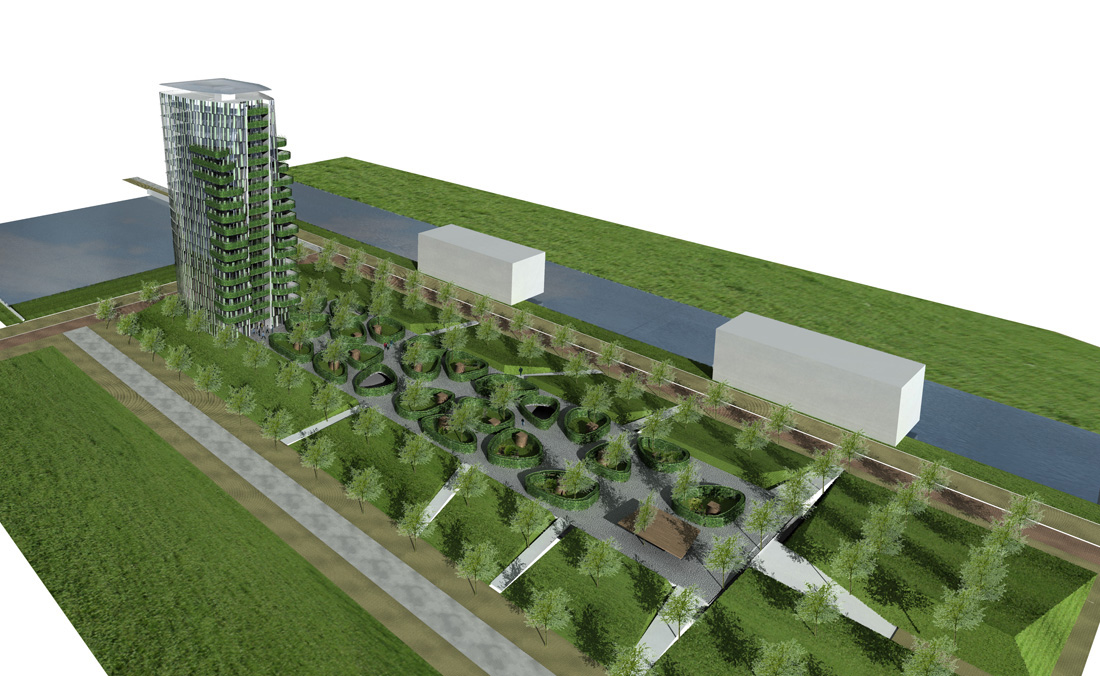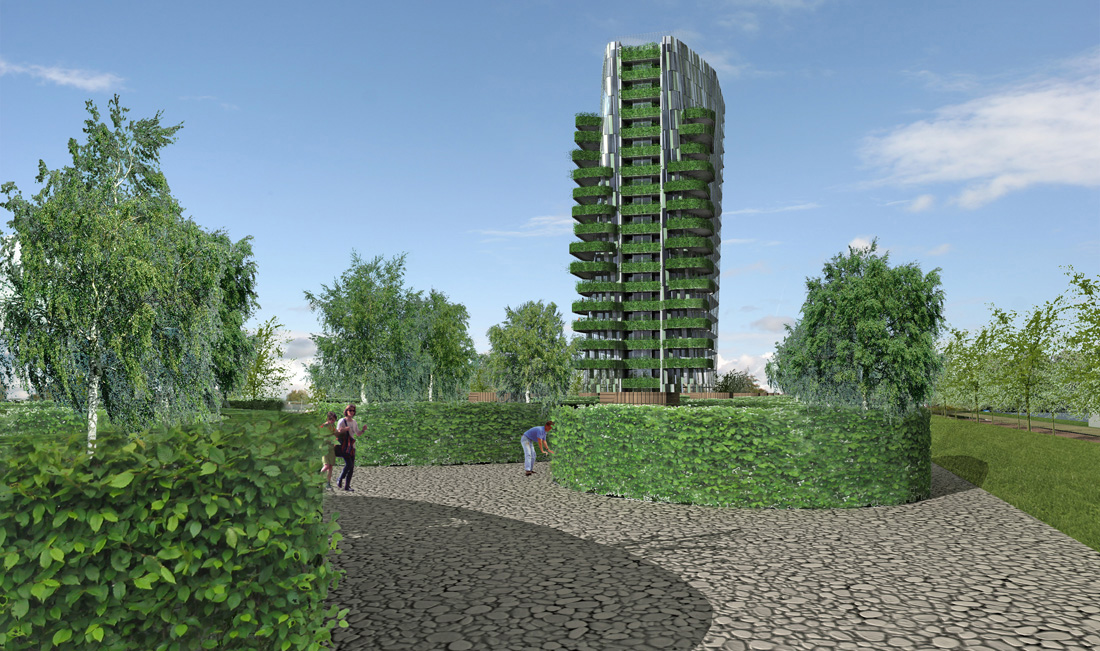


FARO architecten bv just shared with us their latest project, the winning entry for a sustainable residential tower design competition.
Text from the architects and more images after the break.
The city of Almere organized a design competition for urban villas and a residential tower for the Cascade park. These designs needed to fit within the ambition to develop the Cascade park as a ‘window of sustainability’: an inspiring example for ecological, social and economical sustainability.
The location of the tower is unique, as it, with at least 57 residences, will form the head (or tail) of the park. The tower is designed to become a part of the park: it will allow the park to be growing on the public side of the tower in the form of green balconies. Residences with a view have to possibility to also have a private garden in one of the circles on the parking deck.
The tower is sustainable in the broadest meaning of the term. The façade consists of glass and PV & PCM panels, the roof has sun collectors and rain water will be collected to irrigate gardens and balconies. The building is designed to be energy neutral over the year. Additionally, the tower provides a high level of social sustainability: the residents will be involved with the park, the park is involved with the tower, and there is a number of elements that will promote a neighborhood feel in this vertical city. For example, the tower will have a restaurant and collective DIY shops and guest quarters for the use of residents.
The building can be arranged in a number of ways. The system used for construction allows great flexibility in number of residences and arrangements of floor plans. Should the future desire an other way of living, this tower can be easily adapted.
According to the jury, FARO developed a realistic ‘comfortable sustainable’ design for a residential tower
Location: Almere, Netherlands
Client: Woonstichting De Key/De Principaal
Advisor: Trecodome
Outdoor Spaces design: Buitenom
Renderings: Archimago
source: www.archdaily.com
architecture NOW
Thursday, December 18, 2008
FARO wins sustainable design competition with residencial tower
Subscribe to:
Post Comments (Atom)




0 komentar:
Post a Comment